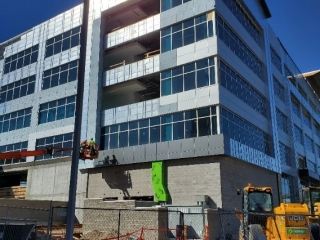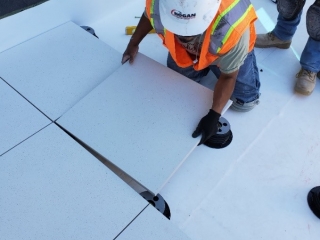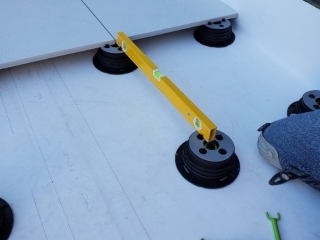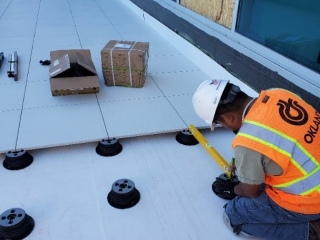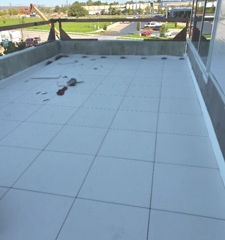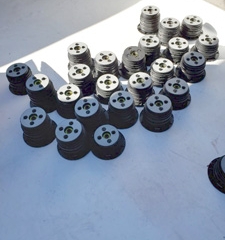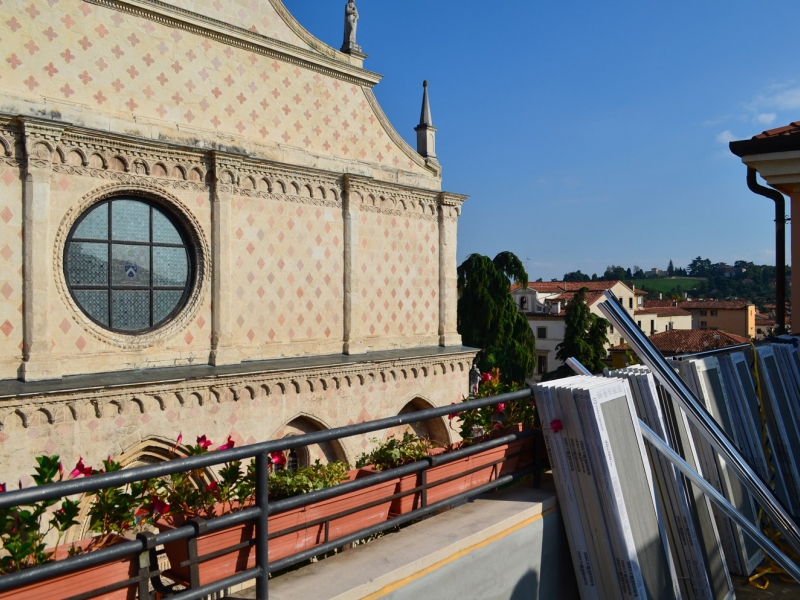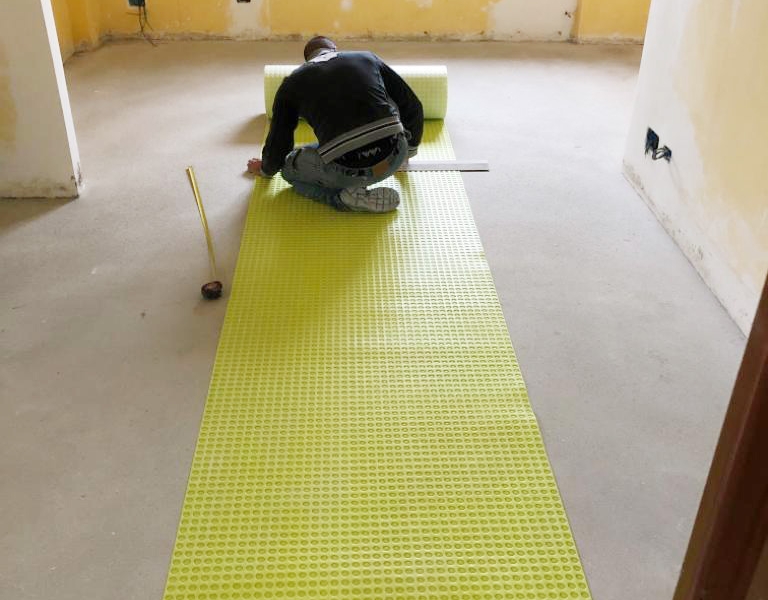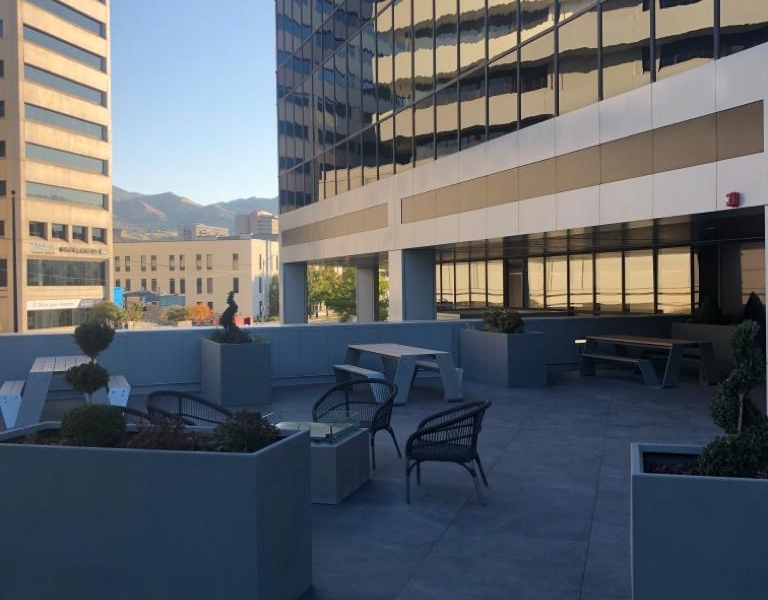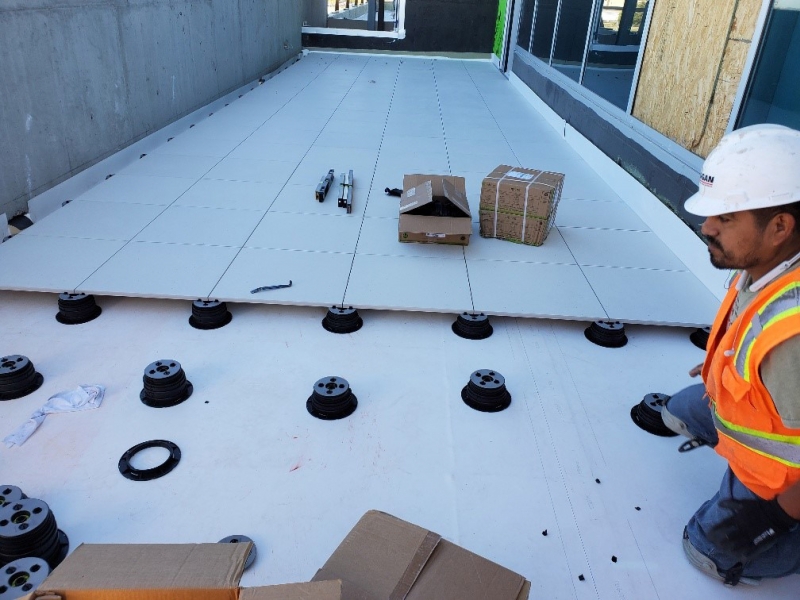
Roofs transformed into terraces outside the American Express Building
Category
Commercial building
Location
Salt Lake City (Utah)
Project by
-
Realization by
Tile Tools Plus
Category
Commercial building
Location
Salt Lake City (Utah)
Project by
-
Realization by
Tile Tools Plus
Floating floor renovation on commercial building in Salt Lake City

We are in Salt Lake City on the roofs of the American Express Building and the view from up here is extraordinary.
The city during the winter period has a very harsh climate, with temperatures that often go below freezing.
This causes problems to the external ceramic flooring, both for the sealing of the bonding and for the efflorescence due to the strong daily temperature variations that do not allow the ceramic glues to dry properly.
The two roofs of the building wanted to create a livable and above all pleasant area.
A planar surface was created with a slope suitable for draining the water and that external area that would later become a real panoramic terrace was secured.
The choice of creating a raised floor: here are the two reasons
The need was therefore to go and create a suitable flooring.
We chose to create a raised floor, mainly for two reasons:
- To avoid all the problems related to external gluing (efflorescence of salts or worse, detachment of the tiles with consequent infiltration)
- For better weight distribution
To give the terrace a touch of modern and contemporary design but above all from the practical side, to make the external floor easy to clean, ceramic was chosen.
The project: the simple and traditional laying of a raised floor
The chosen 20 mm ceramic had a regular size of 60 x 60 cm, therefore the path was taken to create a simple installation that involves laying the ceramic on the supports.
Laying the raised floor requires the correct calculation of the height of the supports as the first step. With Uptec this phase can be done directly on site as it is a modular system: with the addition of the rings, the desired height can be quickly reached.
Then we proceed with the positioning at the correct distance of the supports, after which the tiles are laid.


Why choose Uptec? Here is what we asked the installer who carried out the work with our supports
How did you get on with the Uptec system?
The Uptec support has speed up the installation considerably: it took a third of the time usually required to lay a glued floor.
The system is very simple to use and I must say that I am very satisfied with the work done.
Have you obtained the aesthetic results desired by the end customer?
Yes, the end customer appreciated the aesthetics of the finished floor.
I must say that I did the job in a workmanlike manner thanks to the ease of installation obtained with Uptec substrates.
Even in Salt Lake City they say that Uptec simplifies your life on the construction site!
Here's why
Total project area was approx. 170 square meters, divided into two roofs.
Used approximately 460 pedestals:
- Configuration 1 height 58-88 mm: SUPAS (standard support) + SUPAR (stackable ring) + SUPA2 (tabs for 2 mm joints)
- Configuration 2 height 88-118 mm: SUPAS (standard support) + SUPAR (stackable ring) + SUPA2 (tabs for 2 mm joints)
The Uptec system proved to be fundamental in that on the construction site it was necessary to obtain foot heights obtainable by adding a ring (+30 mm) to the basic solution chosen SUPAS + SUPAR + SUPA2 (58-88 mm).
By adding the ring (SUPAR) it was possible to go to height 88-118 very quickly.
We thank our dealer in Salt Lake City for the information collected and the interview on site.
